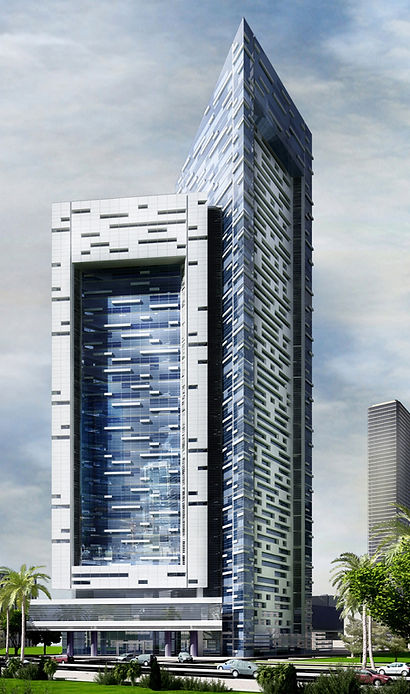top of page

Proposed Office Building
2B+ G+ 27
The proposed design is a 27 floor office building, that incorporates 2 building materials: glass and stone to create a façade pattern. The concept of the design is to mimic a large glass window that overlooks the new city (Lusail). The Highrise building composes of two contrasting volumes; the first volume is an encased stone envelope with perforations for light penetration, while the second volume is a curtain wall with a subtracted stone window, that is perforated to reveal the glass element and allow light into the space.
PROPOSED OFFICE BUILDING 2B+G+27
SCOPE
Design Stage :
-
Architectural Design
-
Structural Design
-
MEP
-
Landscape Design
-
Interior Design
BUA: 25,125.00 m2
LOCATION
Marina District, Lusail, Doha - Qatar
YEAR
2006
CLIENT
Private
STATUS
Desgin Proposal

bottom of page
